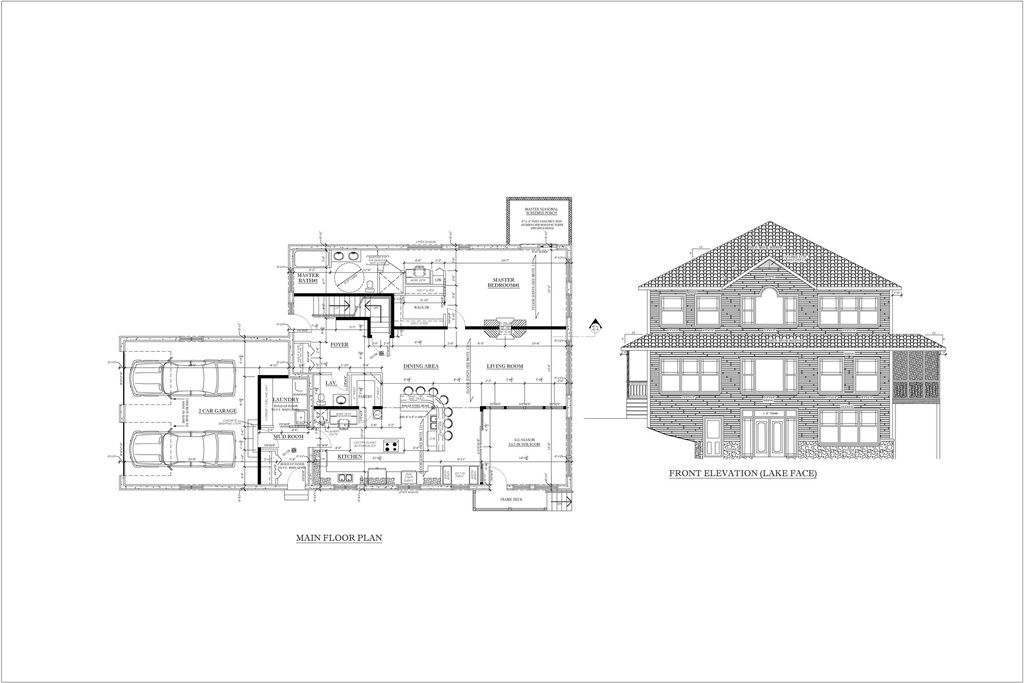Plan 4554 Multi Storey with 4 Bedrooms, Office and Garage
About Plan: Multi storey house plan has 4 Bedroom and master bath, a Living room, a kitchen, Dinning room, Mud room, Screened porch, Eat-In-Sun room, Laundry, office and 2 Car Garage
| File Type: PDF Vector |
Terms and Conditions
All sales are final, no refunds will be issued on digital products.
These plans cannot be used for permit nor construction. Contact your local building department for more information.
The picture is a preview only, this product contains plans, elevations, sections and details of a complete build. Contact us for a preview.
